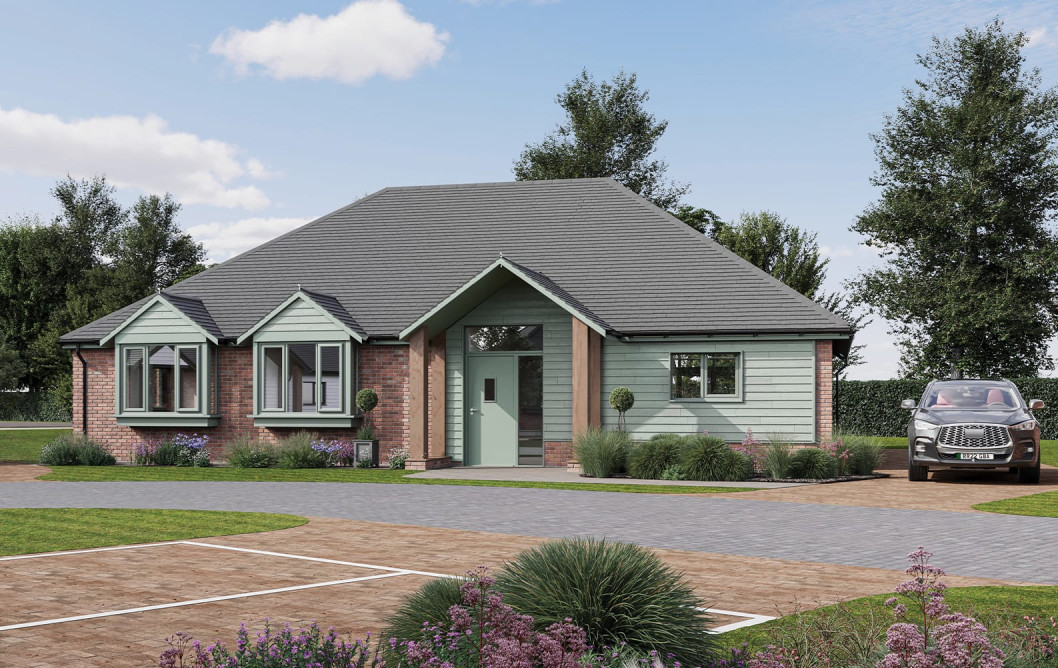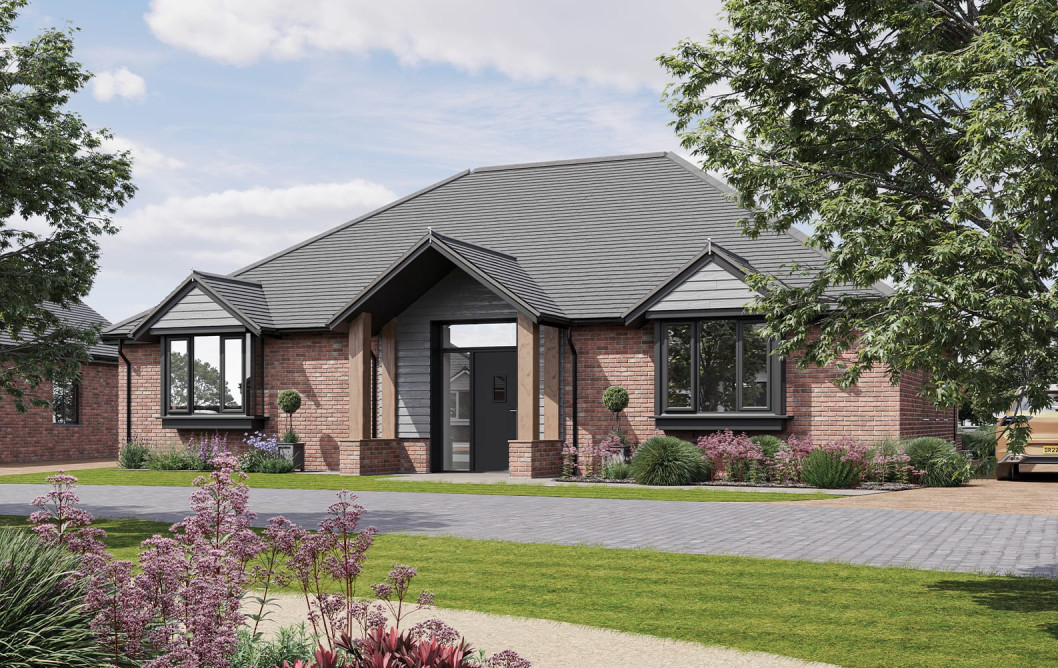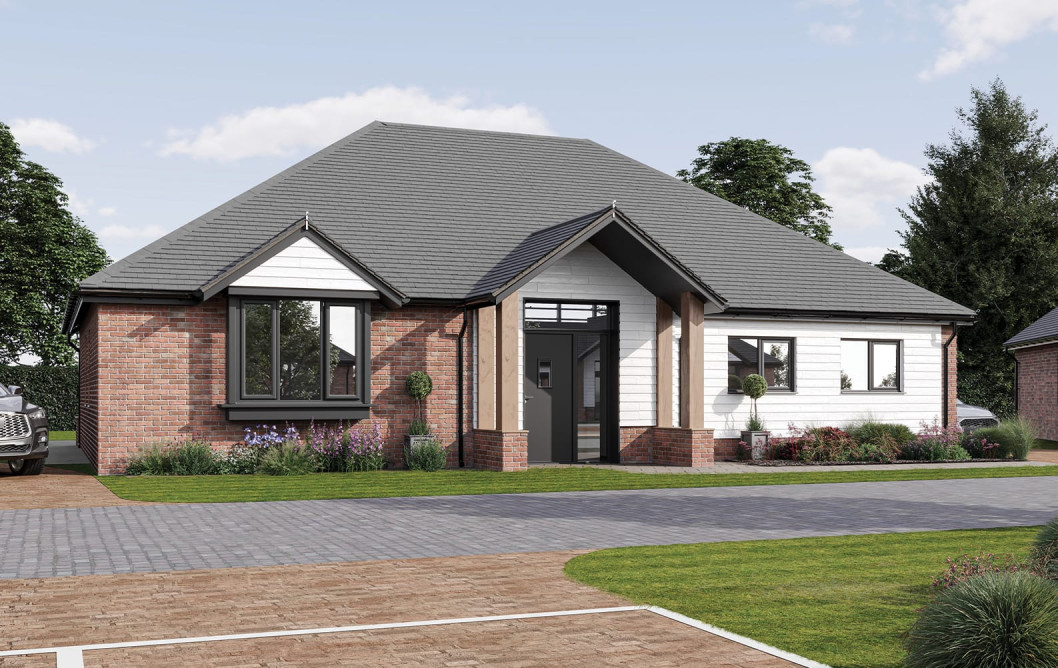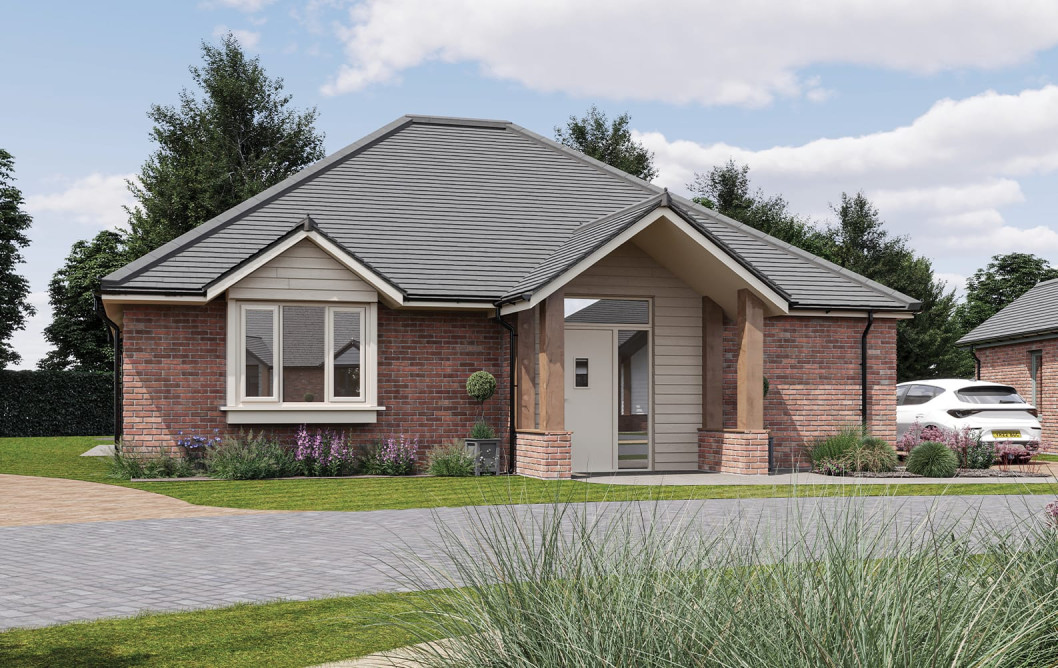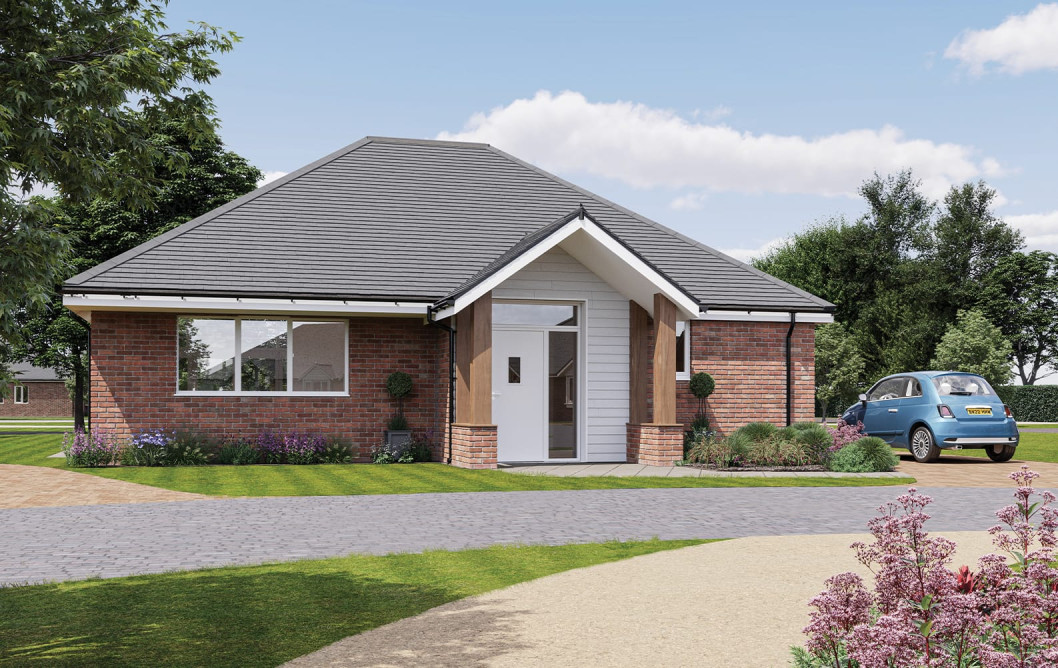News
The Lea
- Bedroom × 1
- Living / Dining
- Bathrooms × 2
With a generously proportioned 95.5 sq m (1,022 sq ft) of living space, The Lea offers a superb blend of comfort and functionality. The open plan kitchen, living, and dining area enjoys picturesque views over the landscaped gardens at Burnham Waters, while the full-height feature window fills the living space with uplifting natural light. A standout addition is the oversized store room — complete with its own window —providing a bright and adaptable space ideal for a home office, library, or grandchildren’s bedroom.
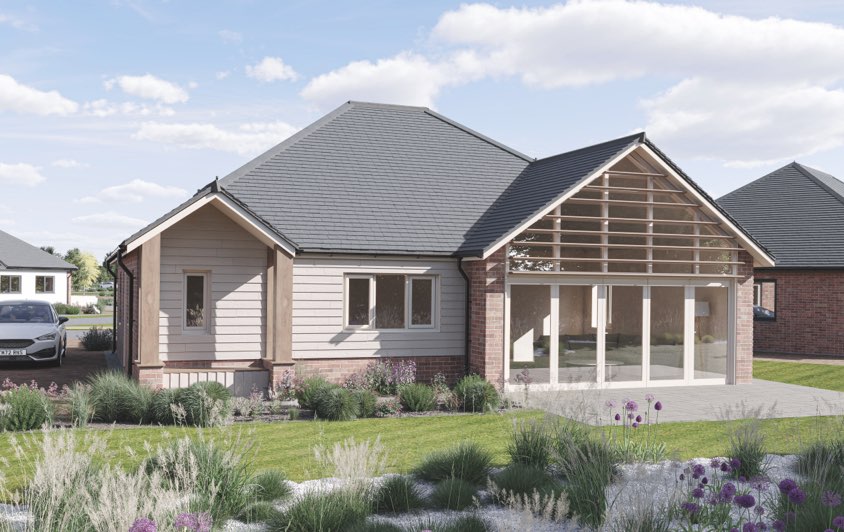
Dimensions
| Area | Metric | Imperial |
|---|---|---|
| Living / Dining | 7.60 x 4.30 | 24’ 11” x 14’ 1” |
| Kitchen | 3.00 x 3.60 | 9’ 8” x 11’ 10” |
| Bedroom | 5.10 x 4.60 | 16’ 9” x 15’ 1” |
| Bathroom | 2.10 x 2.50 | 6’ 11” x 8’ 2” |
| Store Room | 2.90 x 2.10 | 9’ 6” x 6’ 11” |
| Total | 95.5 sq m | 1022 sq ft |
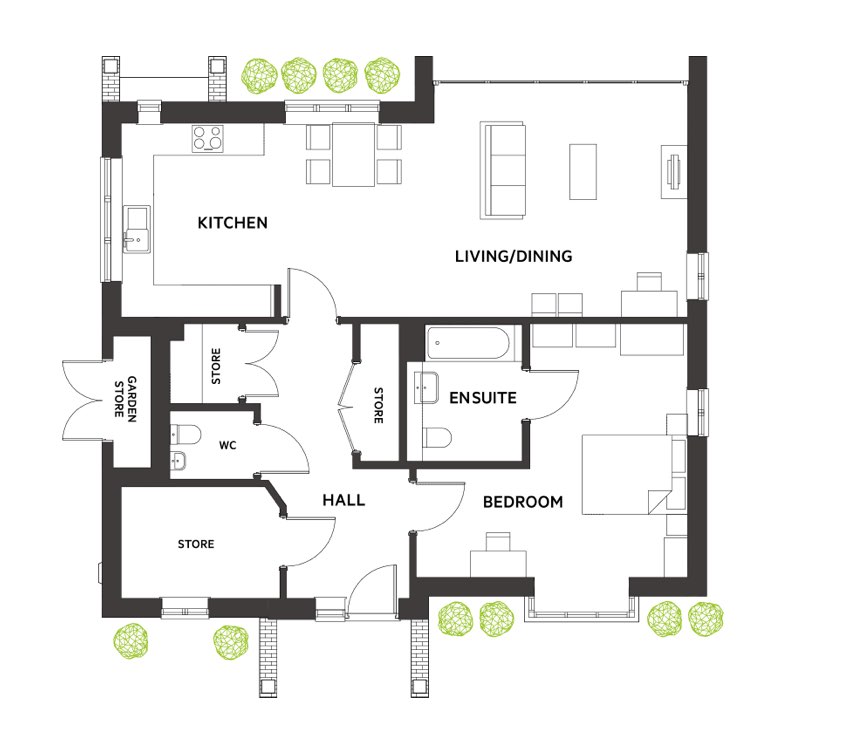
Plot Locations Pricing & Availability
| Plot No. | Price (£ GBP) | Availability |
|---|---|---|
| 8 | – | Coming Soon |
| 45 | – | Reserved |
Choose your kitchen finishes
Simply click below to customise and preview your
choice of kitchen finishes.
News
Pets in Retirement | Burnham Waters in Essex celebrates National Pet Day
Read moreFeedback

Brochure
To receive a digital copy of our latest Burnham Waters brochure please complete the form.
Click here