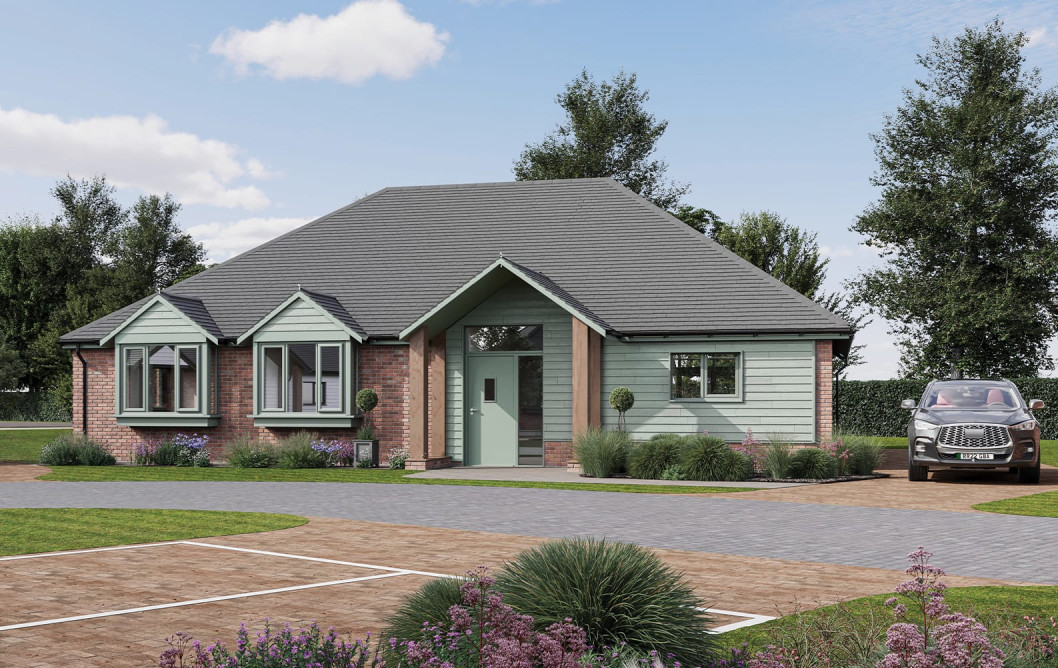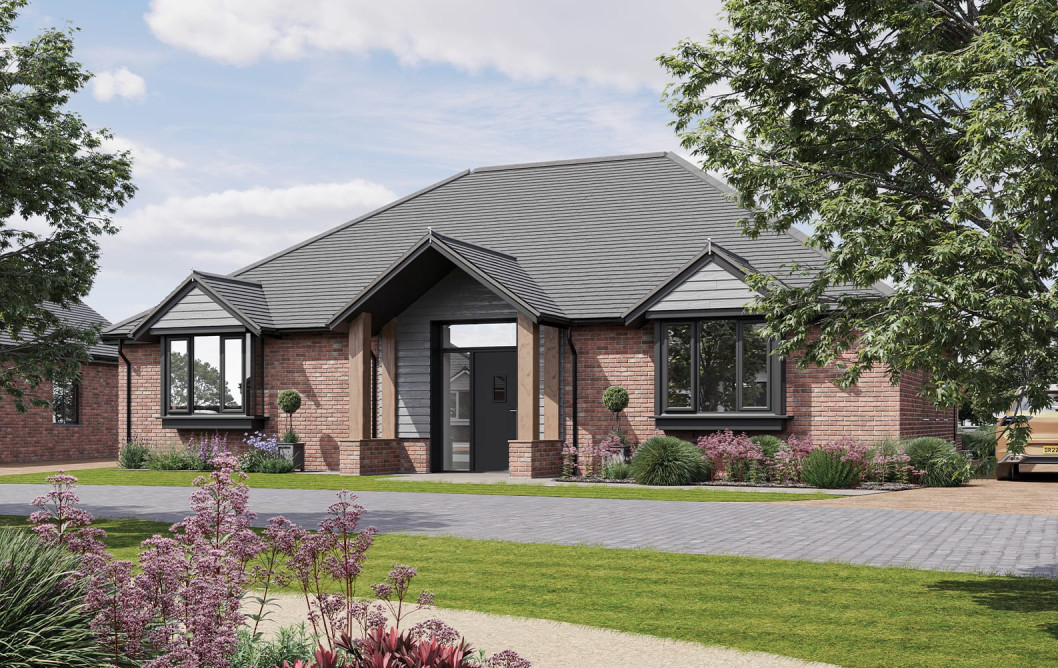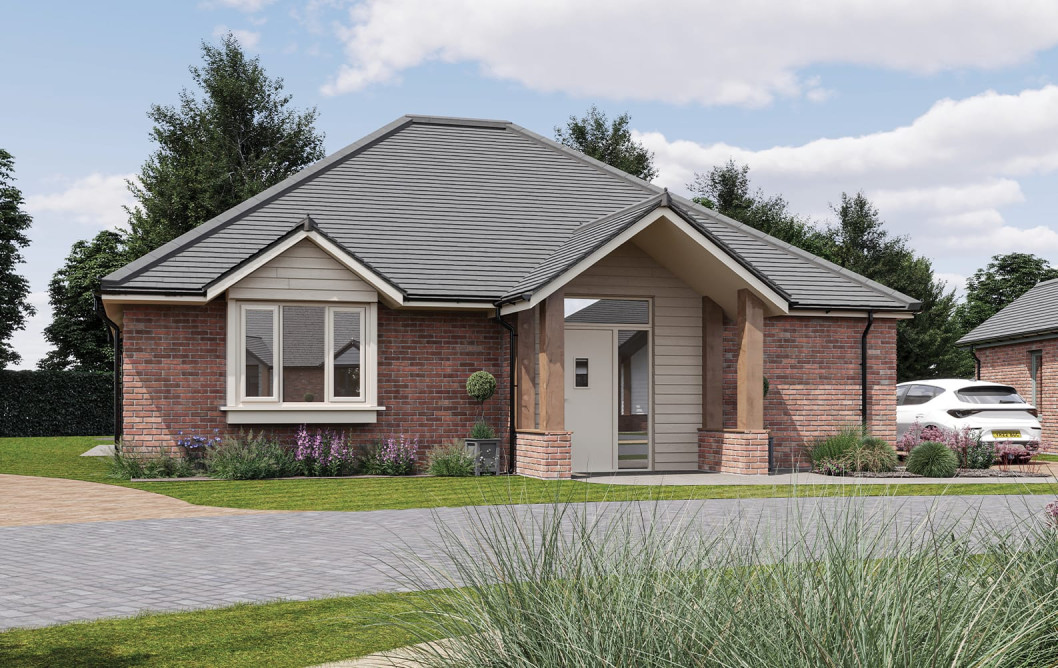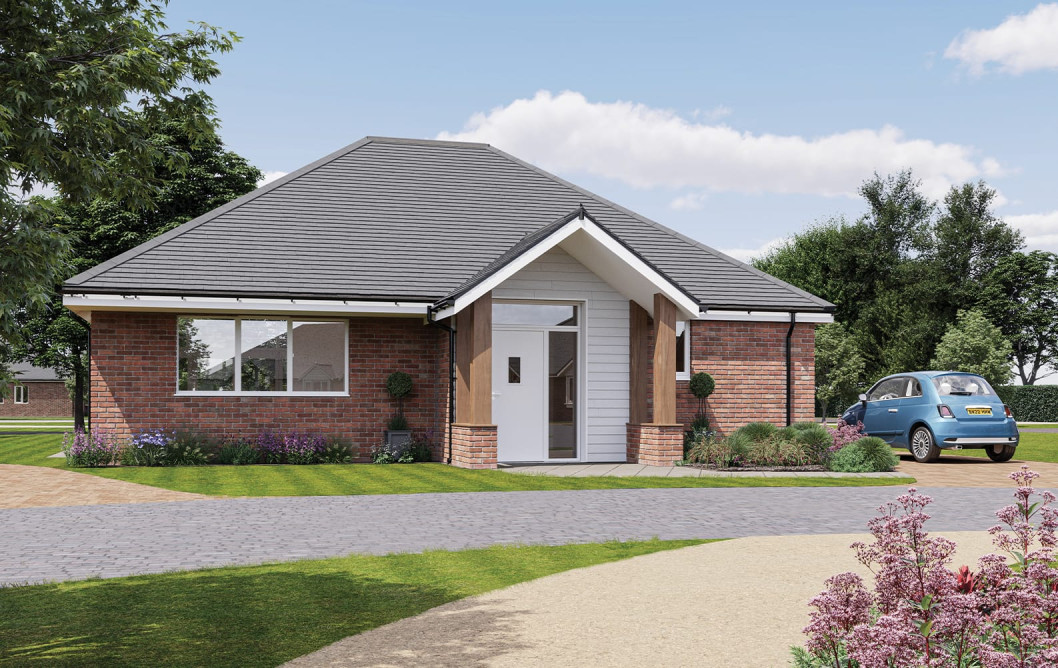News
The Crouch
- Bedroom × 2
- Living / Dining
- Bathrooms × 2
Our generously proportioned 120 sq m (1292 sq ft) two-bedroom home. A welcoming hallway with ample storage leads to the open plan living and dining room which benefits from a feature floor to ceiling window filling the space with daylight. The master bedroom offers easy direct access to the patio area and en suite bathroom for convenience. This home is further enhanced by a large luxurious bathroom and spacious second bedroom with a feature bay window.
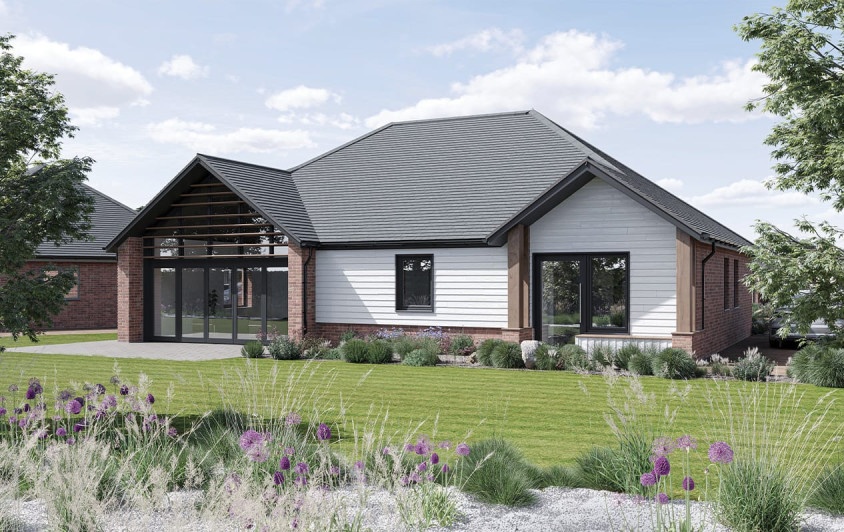
Dimensions
| Area | Metric | Imperial |
|---|---|---|
| Living / Dining | 6.80 x 5.95 | 22’ 3” x 19’ 5” |
| Kitchen | 2.80 x 5.00 | 9’ 2” x 16’ 4” |
| Bedroom 1 | 4.00 x 4.30 | 13’ 1” x 14’ 1” |
| Bedroom 2 | 3.00 x 4.30 | 9’ 8” x 14’ 1” |
| Bathroom | 2.60 x 2.90 | 8’ 5” x 9’ 5” |
| Total | 120 sq m | 1292 sq ft |
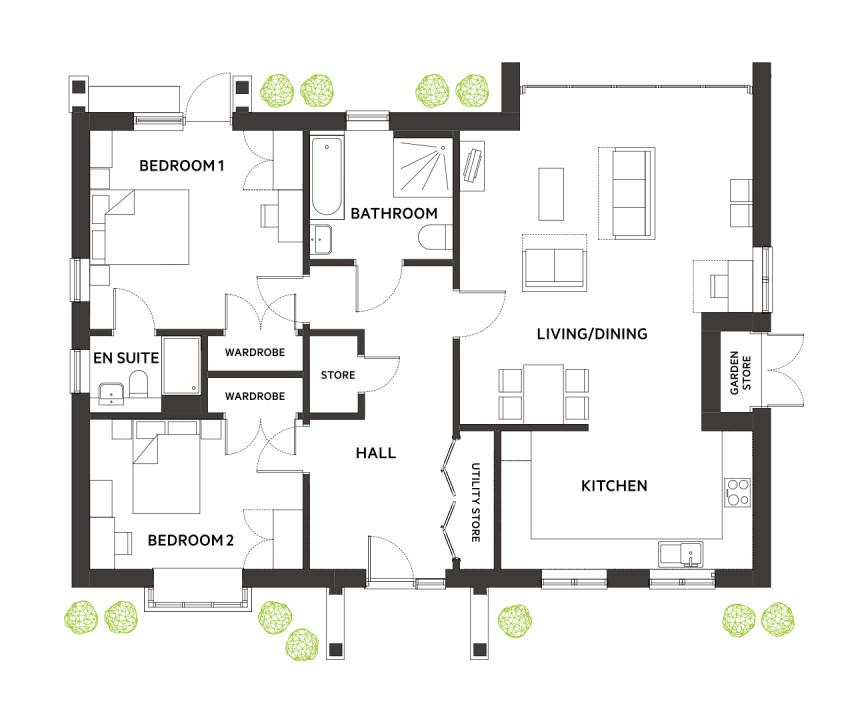
Plot Locations Pricing & Availability
| Plot No. | Price (£ GBP) | Availability |
|---|---|---|
| 14 | – | Sold |
| 22 | – | Sold |
| 23 | – | Reserved |
| 29 | – | Reserved |
| 30 | – | Sold |
| 35 | 610,000 | Available |
| 36 | 610,000 | Available |
| 41 | 645,000 | Available |
Choose your kitchen finishes
Simply click below to customise and preview your
choice of kitchen finishes.
News
Pets in Retirement | Burnham Waters in Essex celebrates National Pet Day
Read moreFeedback

Brochure
To receive a digital copy of our latest Burnham Waters brochure please complete the form.
Click here