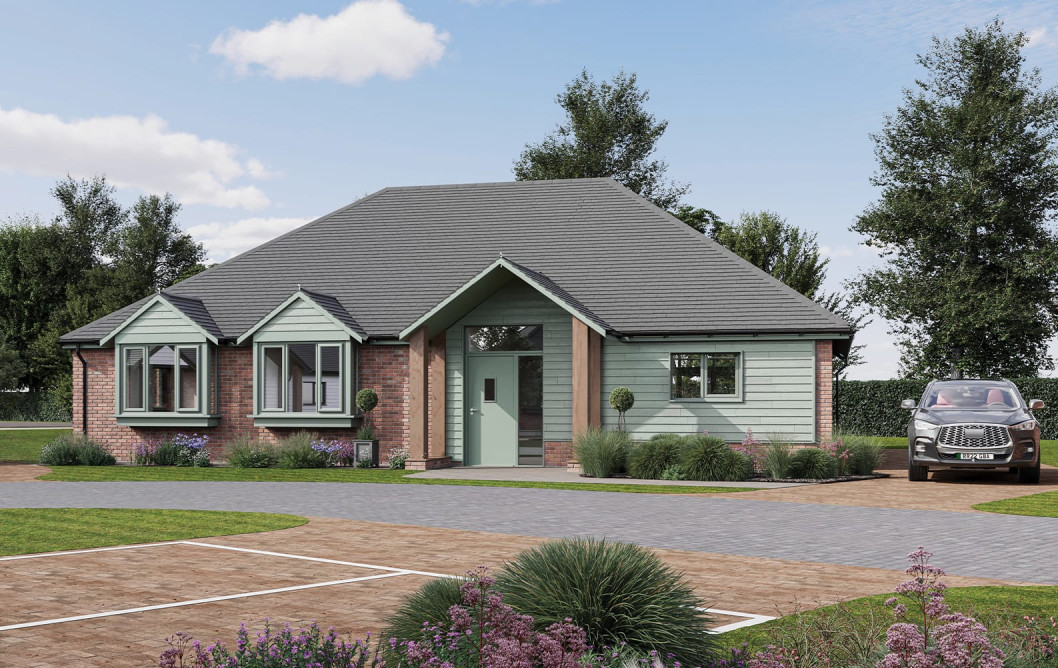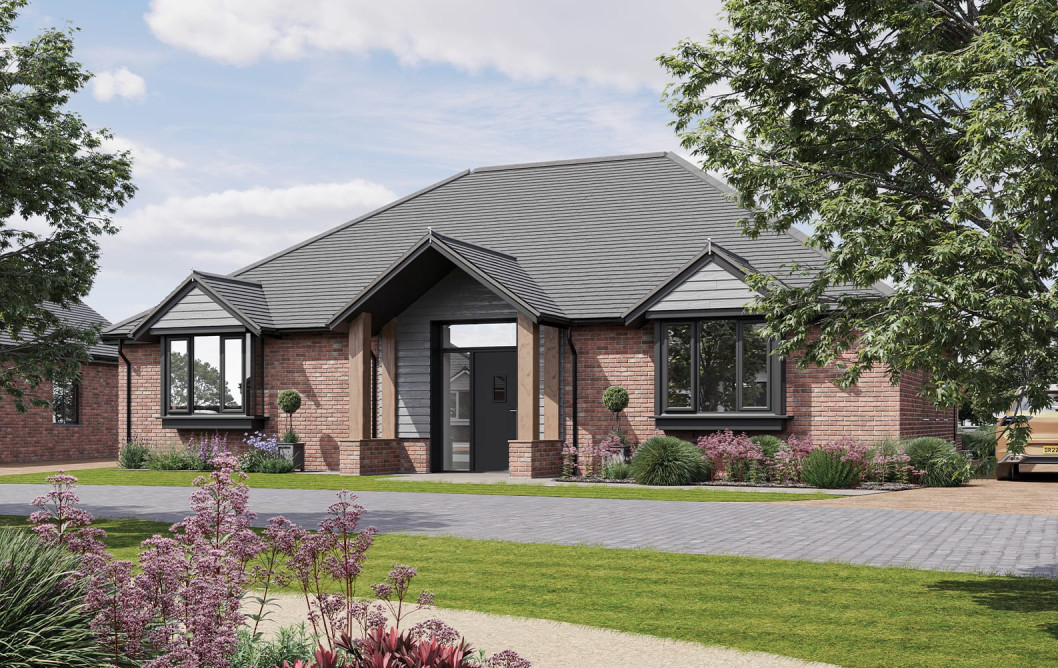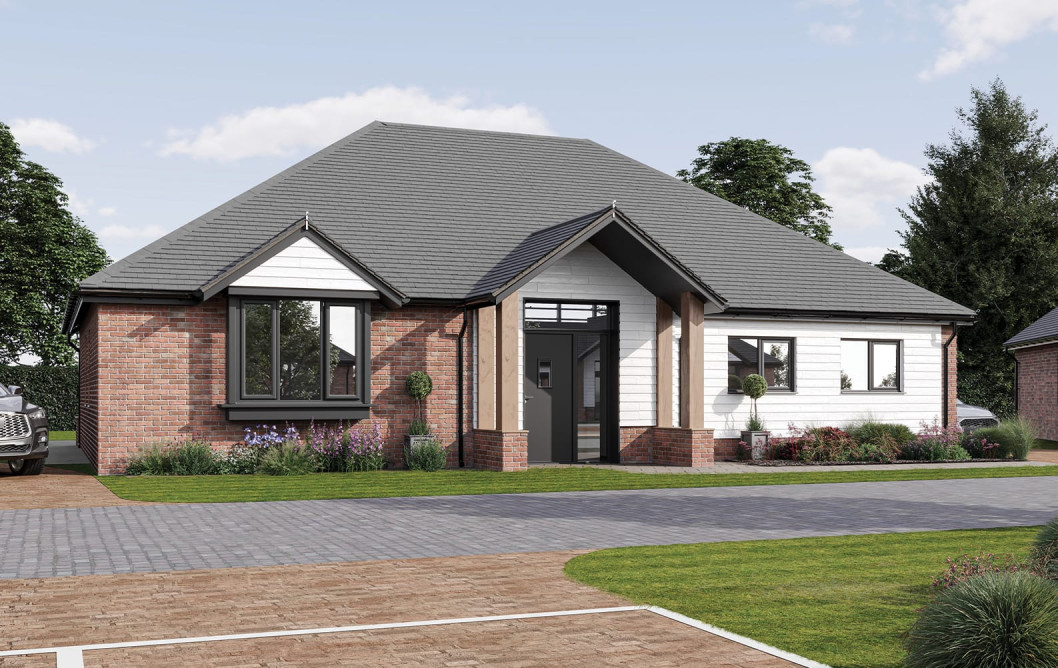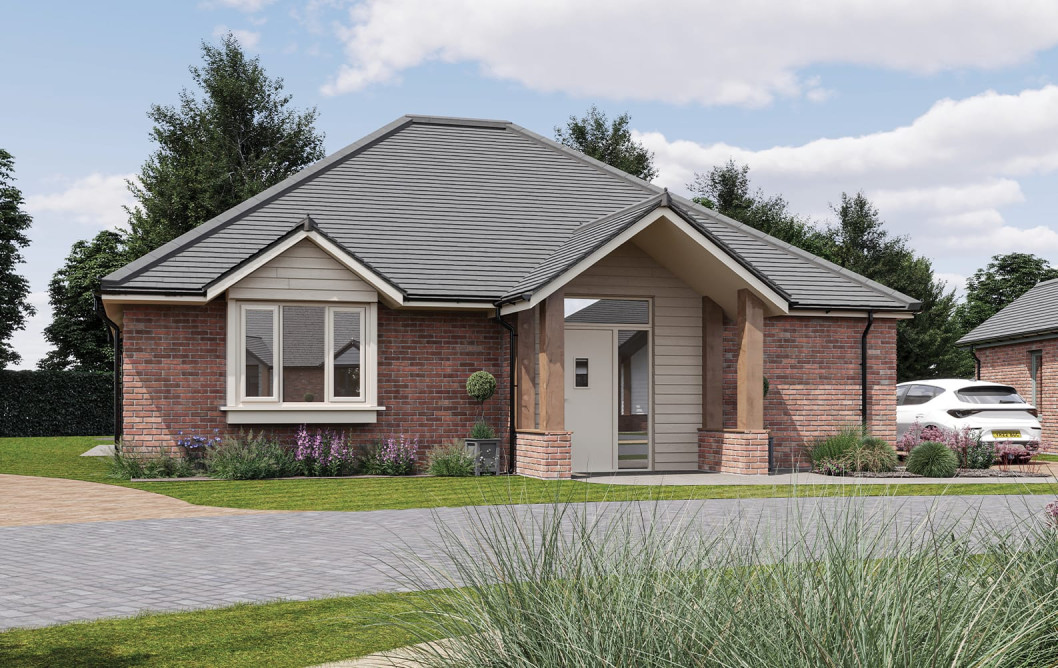News
The Colne
- Bedroom × 1
- Living / Dining
- Bathrooms × 2
Light and spacious accommodation with 88 sq m (947 sq ft) of thoughtfully planned living space. This home benefits from a living/dining area featuring a floor to ceiling picture window, beautifully proportioned bedroom with en suite and well appointed bathroom.
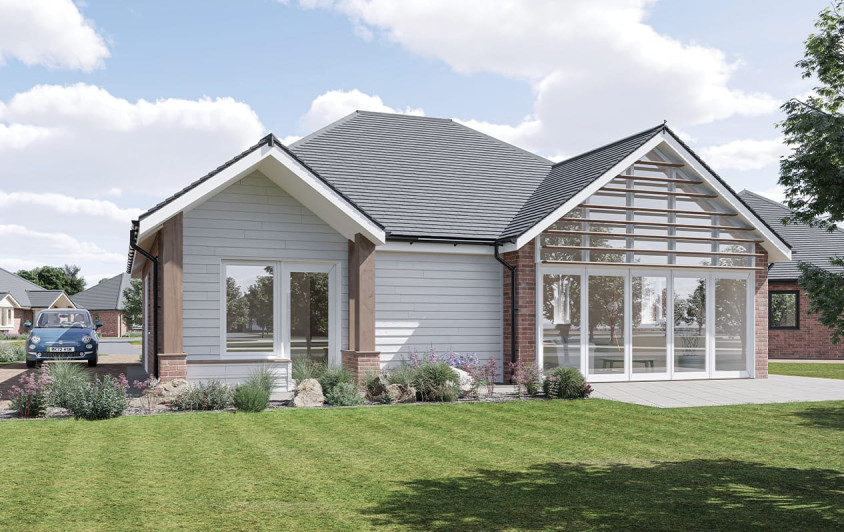
Dimensions
| Area | Metric | Imperial |
|---|---|---|
| Living / Dining | 5.90 x 4.80 | 19’ 4” x 15’ 9” |
| Kitchen | 2.20 x 4.10 | 7’ 2” x 13’ 6” |
| Bedroom | 3.90 x 4.10 | 12’ 10” x 13’ 5” |
| Bathroom | 2.60 x 3.70 | 8’ 6” x 12’ 2” |
| Total | 88 sq m | 947 sq ft |
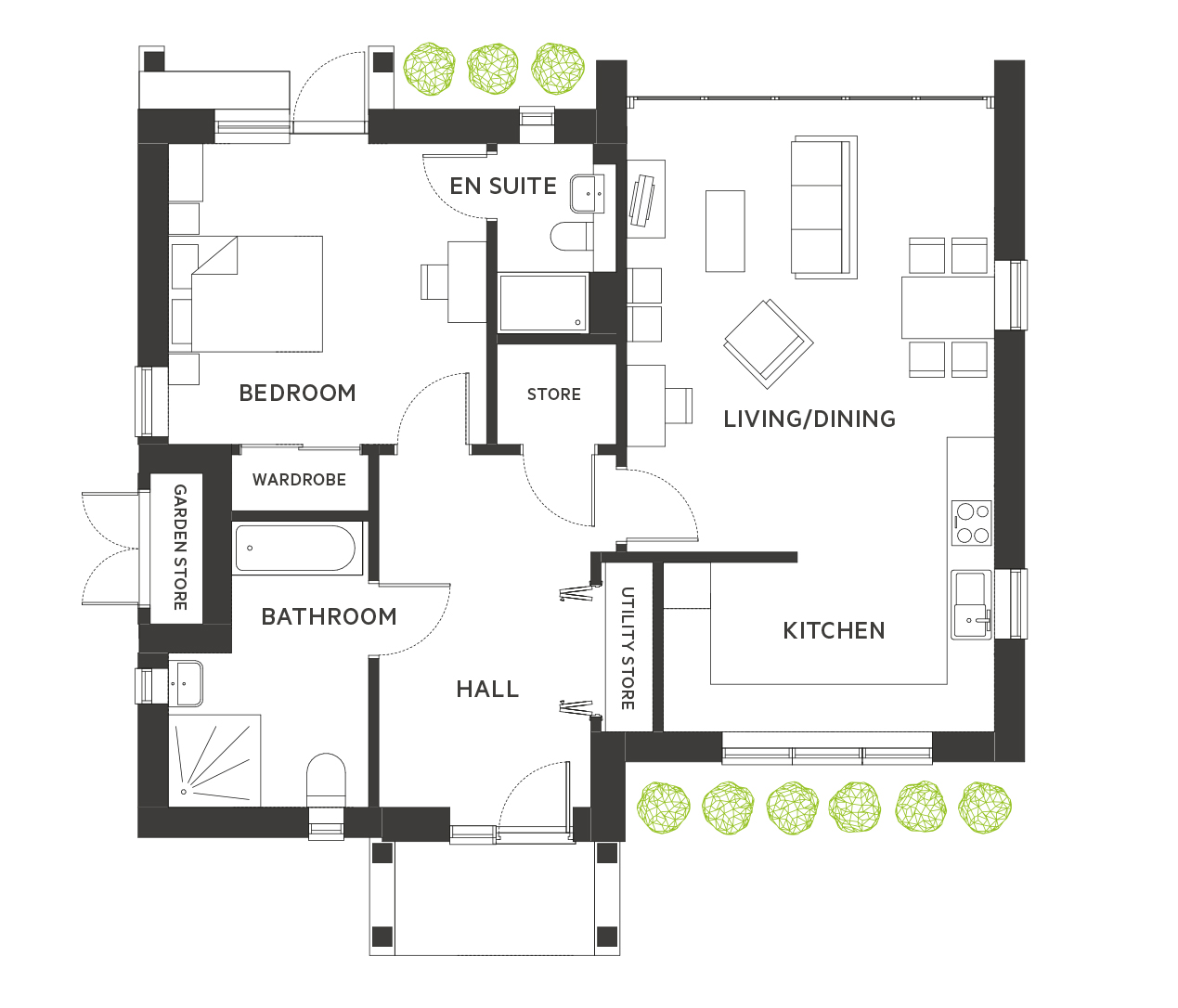
Plot Locations Pricing & Availability
| Plot No. | Price (£ GBP) | Availability |
|---|---|---|
| 15 | – | Sold |
| 25 | – | Reserved |
| 32 | – | Sold |
| 38 | – | Sold |
| 39 | – | Reserved |
Choose your kitchen finishes
Simply click below to customise and preview your
choice of kitchen finishes.
News
Pets in Retirement | Burnham Waters in Essex celebrates National Pet Day
Read moreFeedback

Brochure
To receive a digital copy of our latest Burnham Waters brochure please complete the form.
Click here