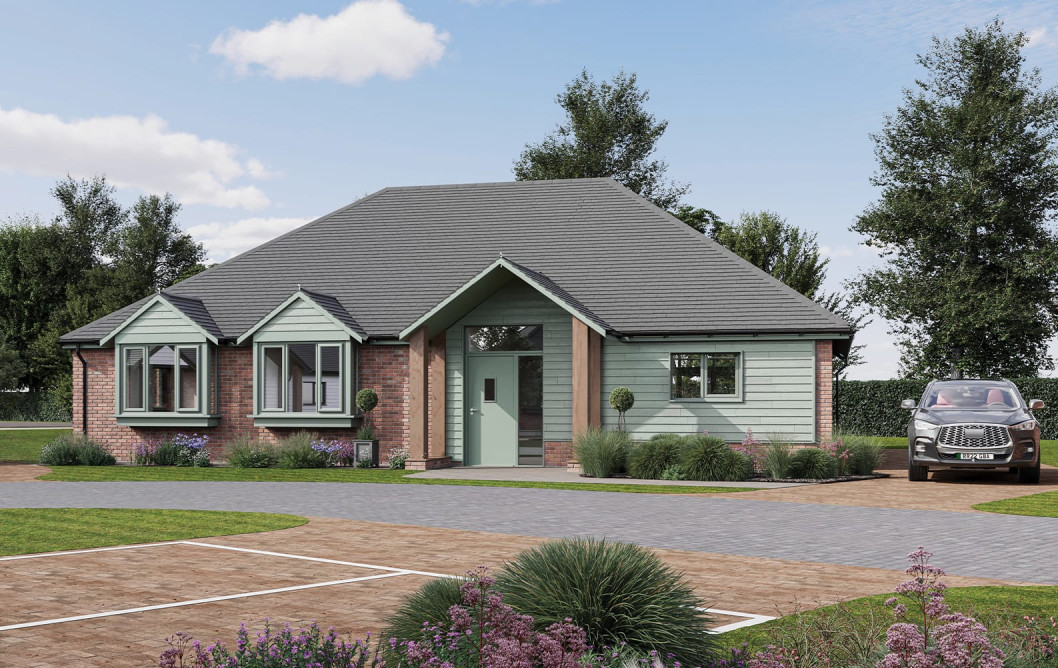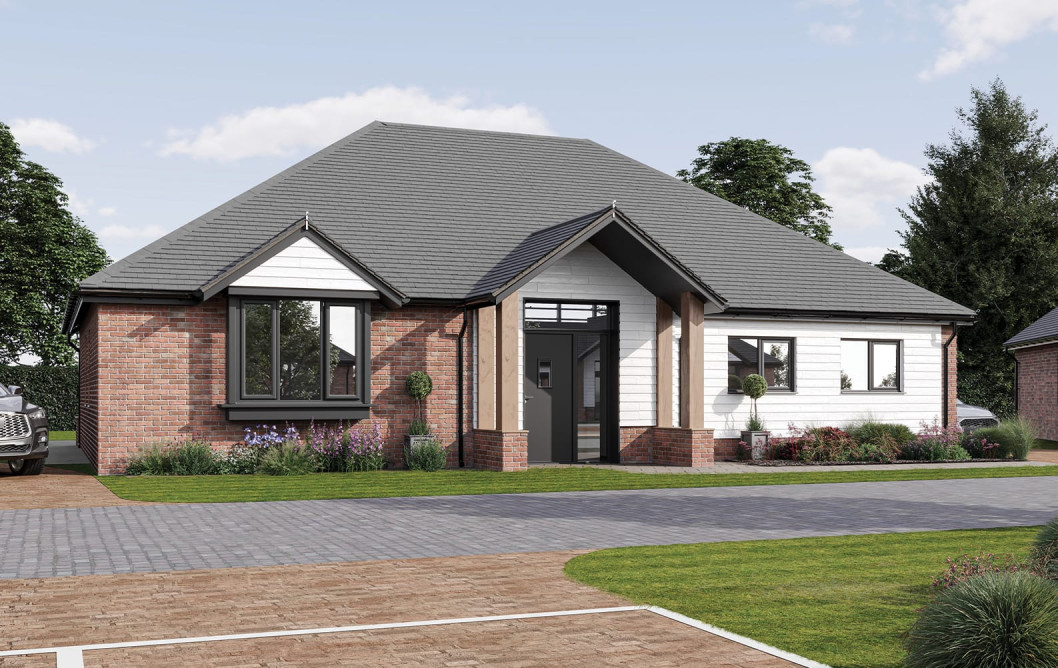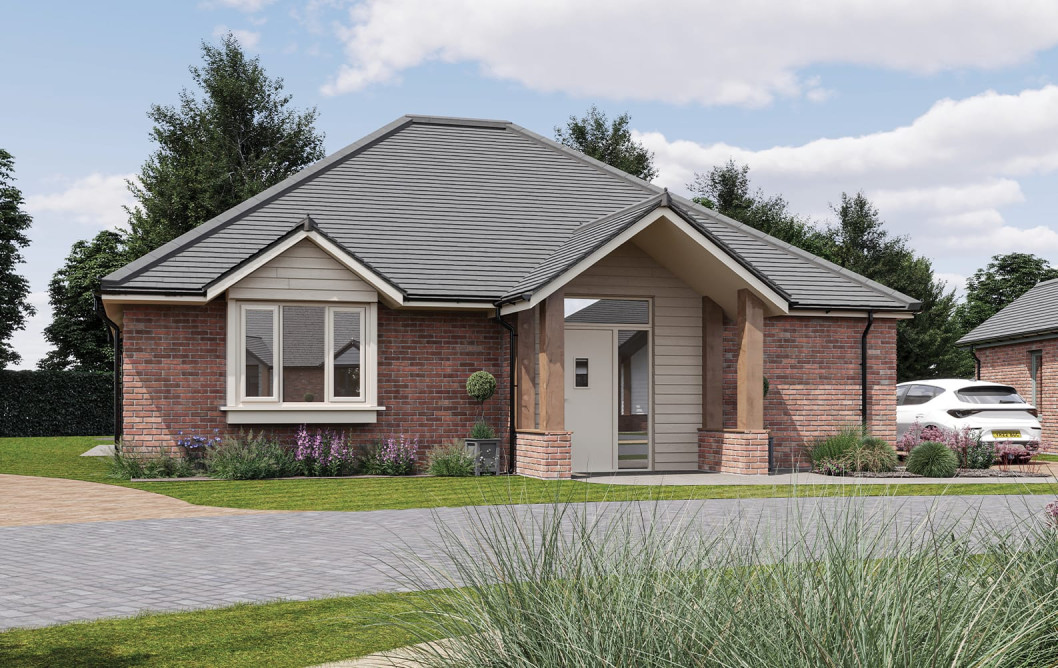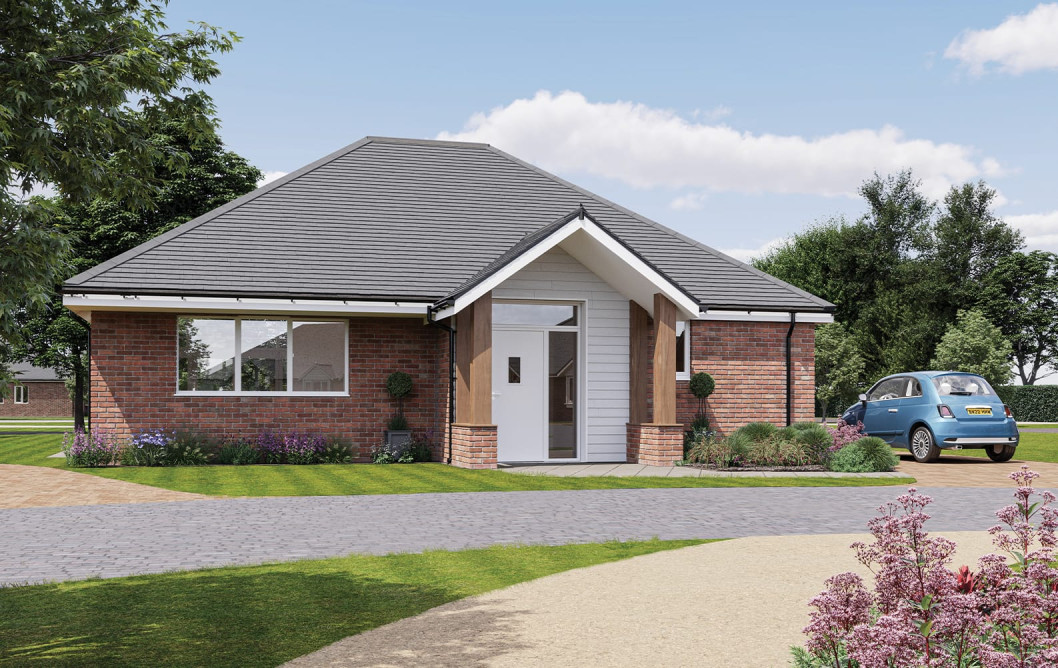News
The Chelmer
- Bedroom × 2
- Living / Dining
- Bathrooms × 2
A bright and roomy two-bedroom bungalow, meticulously designed for comfort and practicality covering 124 sq m (1334 sq ft). The thoughtfully planned living space features a floor to ceiling picture window which provides a calming and enticing living space with views across the beautifully landscaped gardens. This high specification home benefits from a separate utility room and master bedroom with en suite and built-in wardrobes.
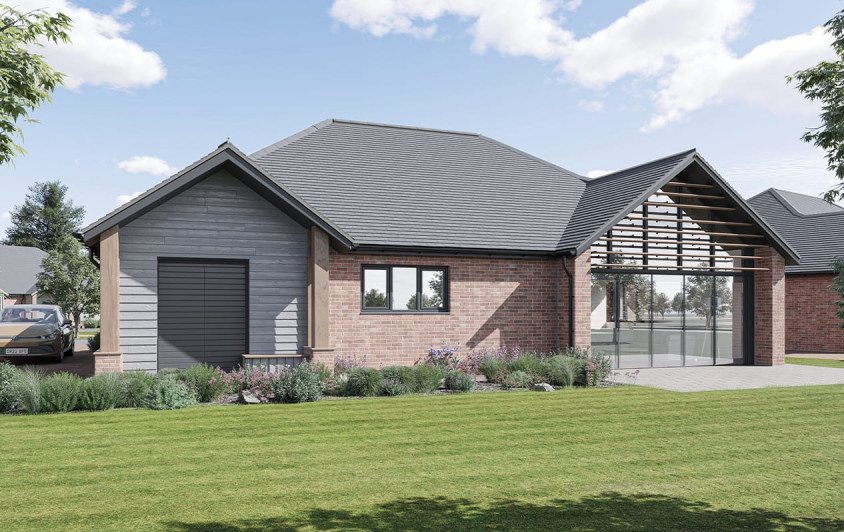
Dimensions
| Area | Metric | Imperial |
|---|---|---|
| Living / Dining | 6.20 x 5.25 | 20’ 3” x 17’ 2” |
| Kitchen | 4.35 x 4.80 | 14’ 3” x 15’ 7” |
| Utility | 2.45 x 2.25 | 8’ 0” x 7’ 4” |
| Bedroom 1 | 3.90 x 4.30 | 12’ 8” x 14’ 1” |
| Bedroom 2 | 3.45 x 4.30 | 11’ 3” x 14’ 1” |
| Bathroom | 2.45 x 3.00 | 8’ 0” x 9’ 8” |
| Total | 124 sq m | 1334 sq ft |
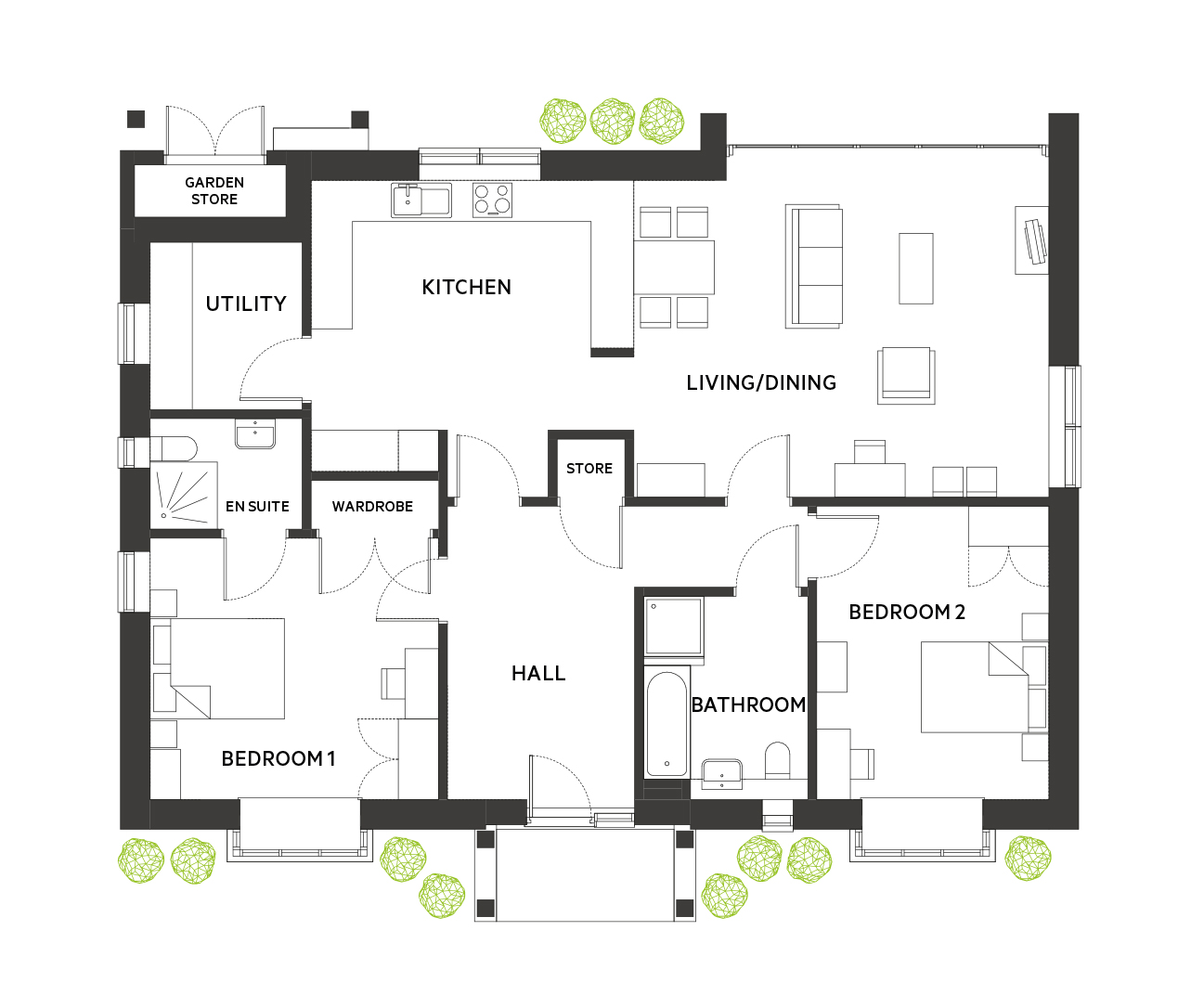
Plot Locations Pricing & Availability
| Plot No. | Price (£ GBP) | Availability |
|---|---|---|
| 7 | – | Coming Soon |
| 9 | – | Coming Soon |
| 10 | – | Coming Soon |
| 10A | – | Coming Soon |
| 11 | – | Sold |
| 18 | 660,000 | Available |
| 21 | – | Sold |
| 24 | – | Sold |
| 26 | – | Sold |
| 31 | – | Reserved |
| 42 | 695,000 | Available |
Choose your kitchen finishes
Simply click below to customise and preview your
choice of kitchen finishes.
News
Pets in Retirement | Burnham Waters in Essex celebrates National Pet Day
Read moreFeedback

Brochure
To receive a digital copy of our latest Burnham Waters brochure please complete the form.
Click here